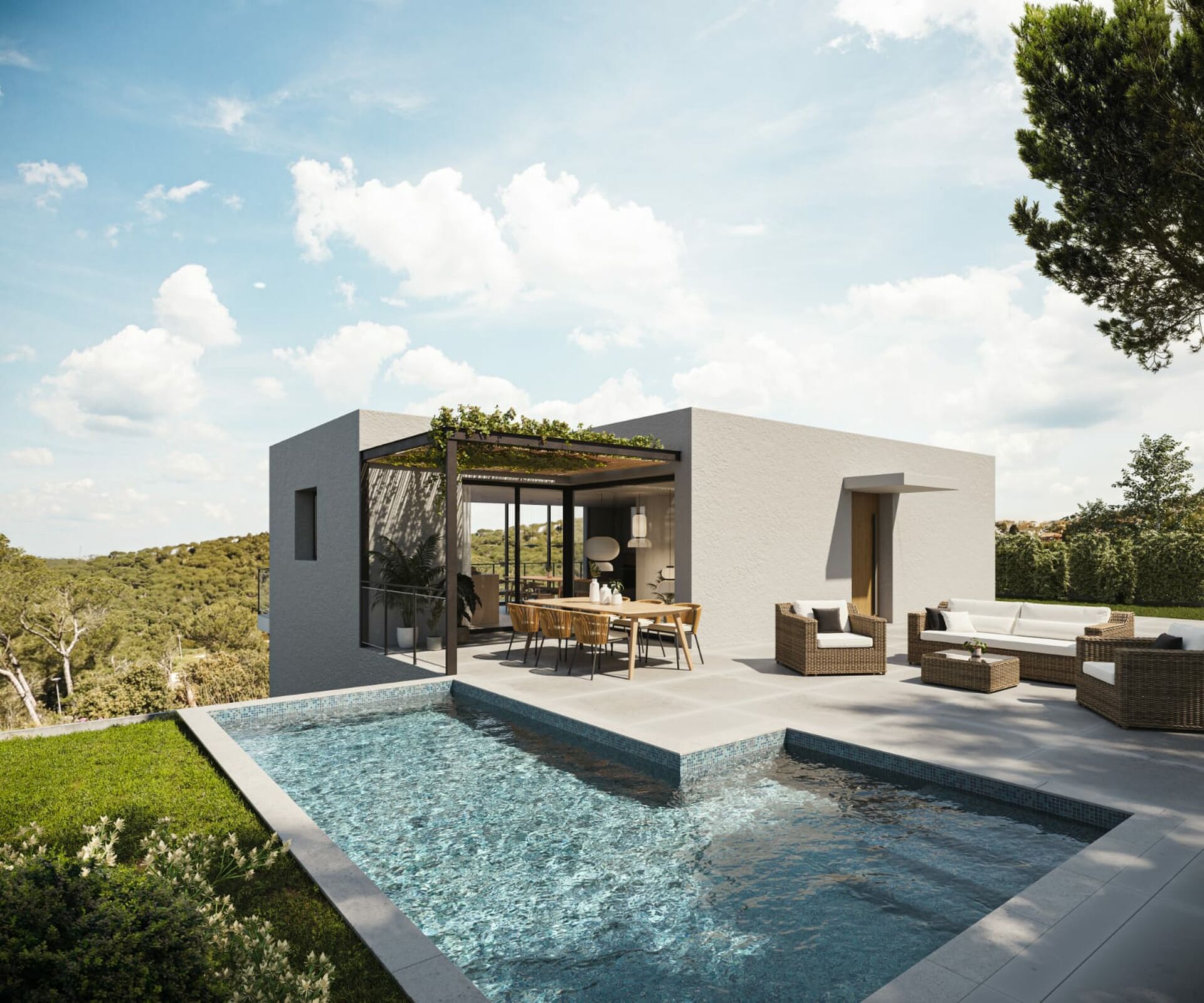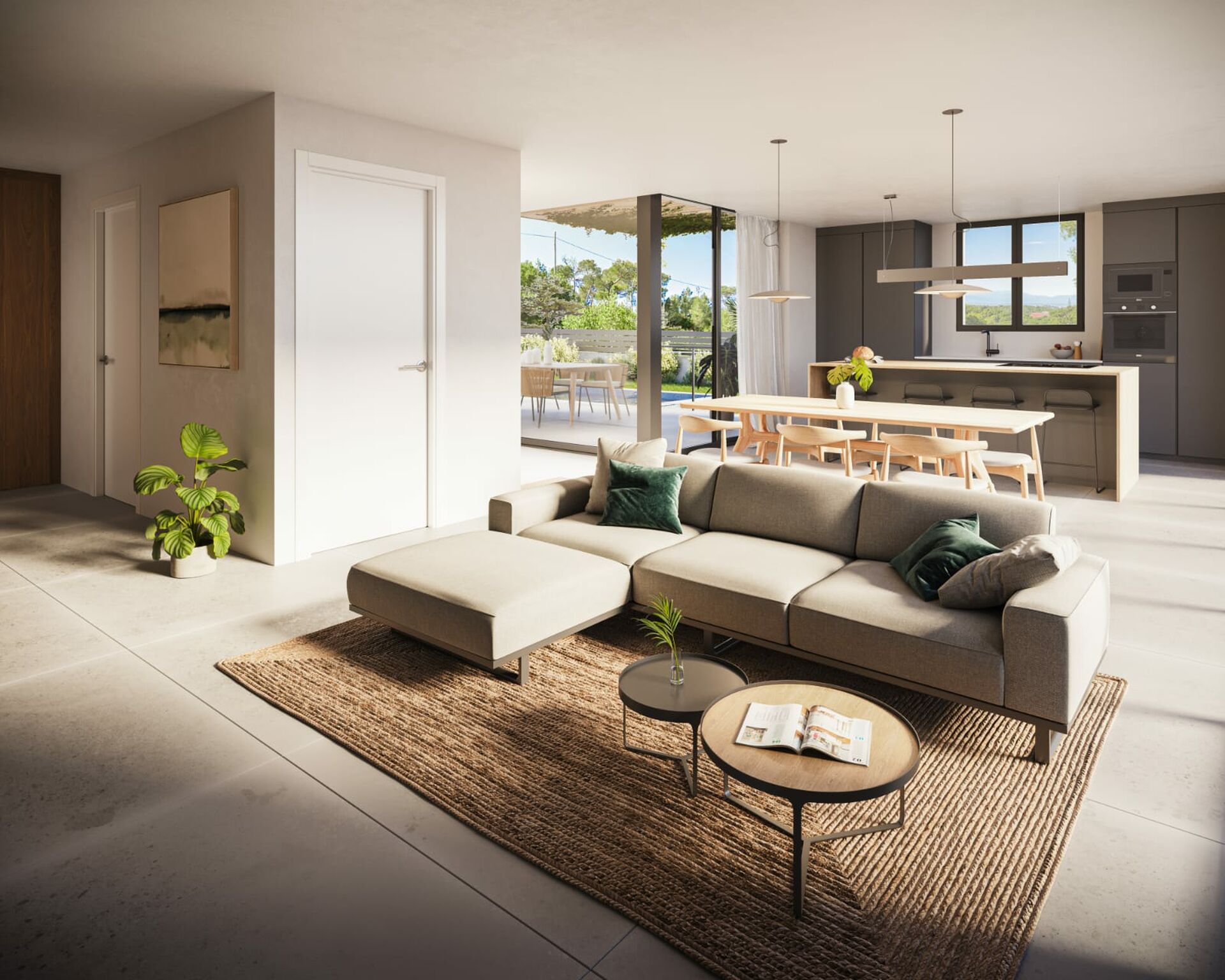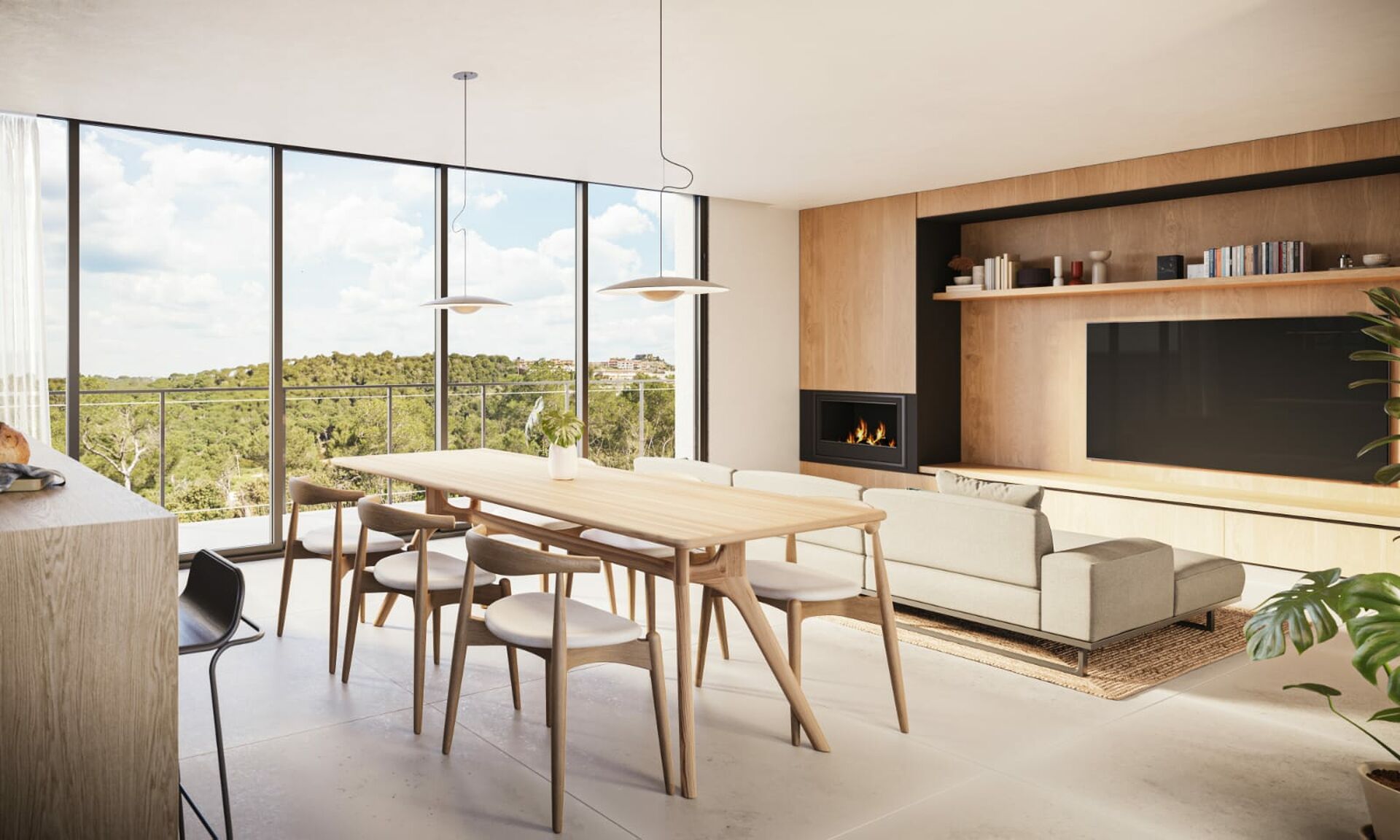PROJECT CASTELL DE BEGUR
New construction project! Panoramic views of Begur Castle, 800 meters from the center, and 3 km from Sa Riera.
Surface area: 289 m2
Rooms: 4
Bathrooms: 4
Garage
Swimming pool
Characteristics
| Land: | 750 m2 | Work category: | New construction |
|---|---|---|---|
| Toilet: | 1 | Washing machine: | Yes |
| Courtyard: | Yes | Garden: | Yes |
| Central heating: | Yes | Air conditioning: | Yes |
| Clear view: | Yes | Energy efficiency: | Pending |

Eva Luengo
After having lived in Switzerland, France and the US, I have finally settled back in my hometown of Palamós with my family, to enjoy the quality of life found in the Costa Brava.
I have worked in residential real estate both in the South of France and in the Costa Brava for over 10 years, and more recently in home management. I love interior design and home staging, so I am also able to help my clients in that department in order to make their home most attractive for potential client.
I am meticulous in what I do and like paying attention to detail, and I believe our clients appreciate the unique service that sets us apart.
| Mobile: | +34 685 507 683 |
| E-mail: | eva@uniquecostabrava.com |
| Languages: |
|








