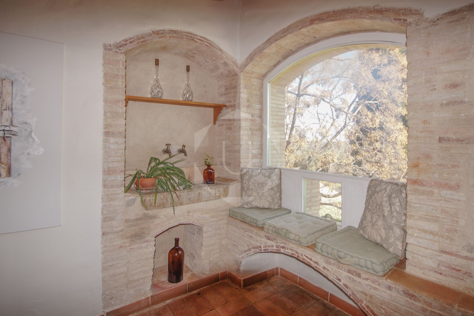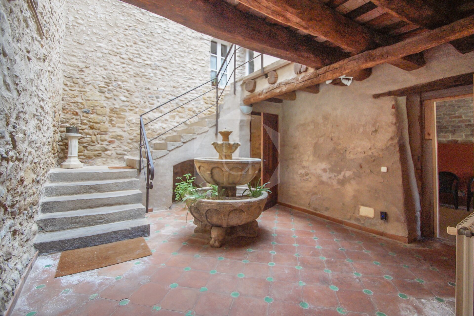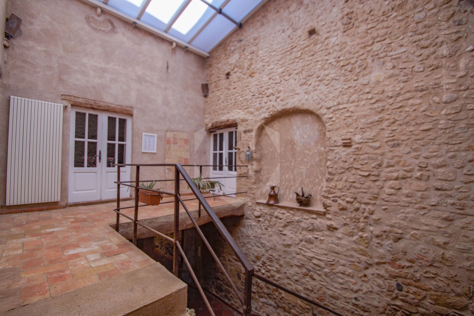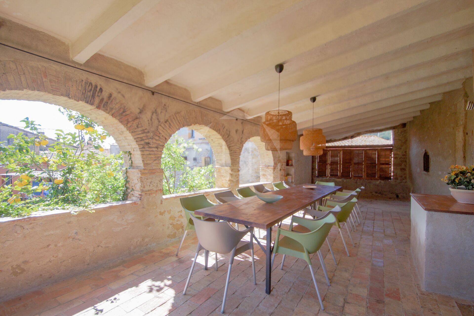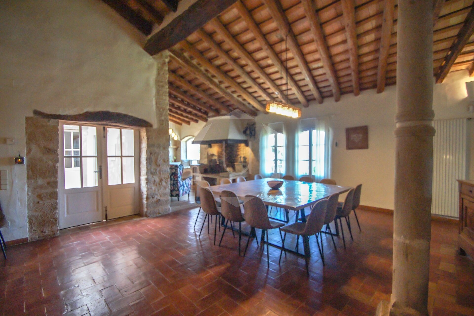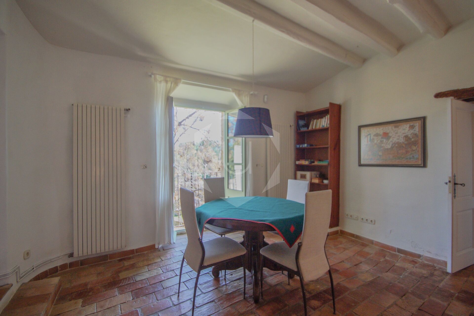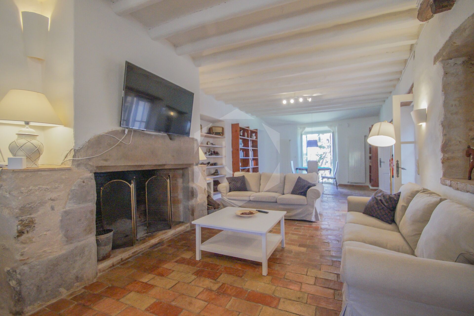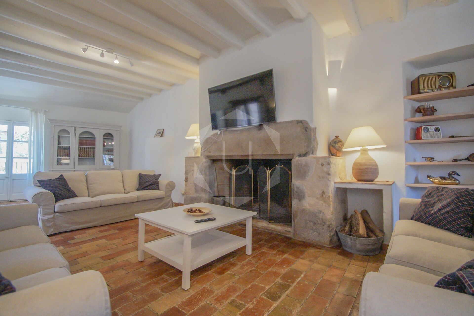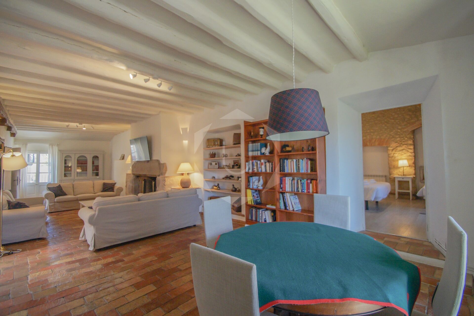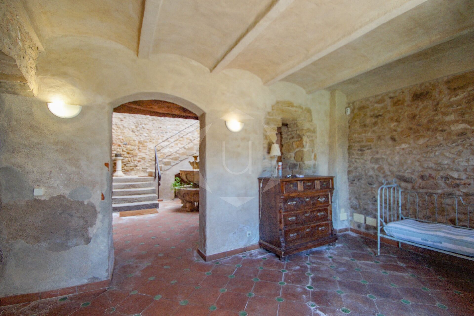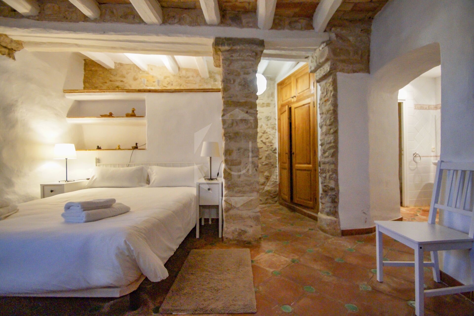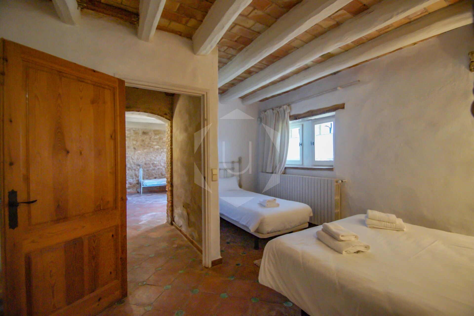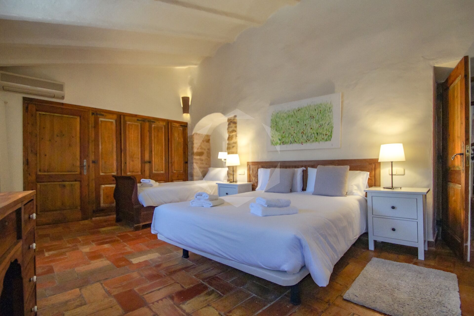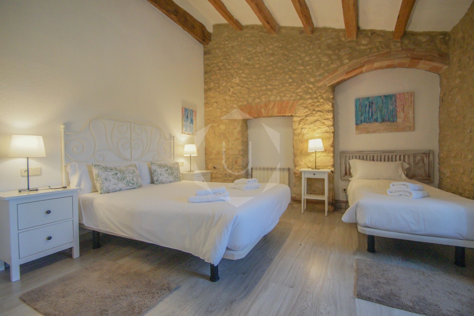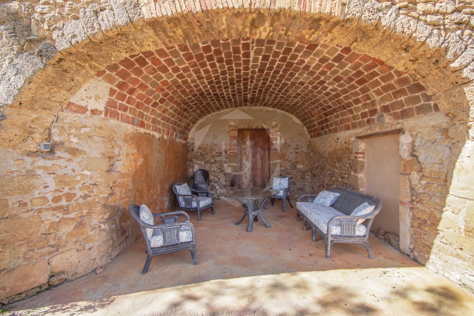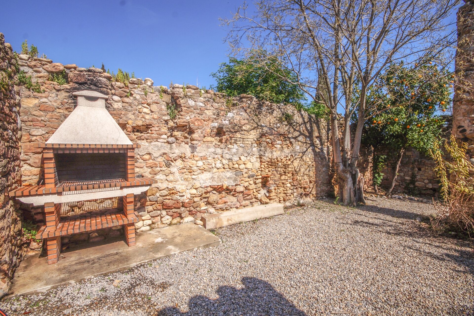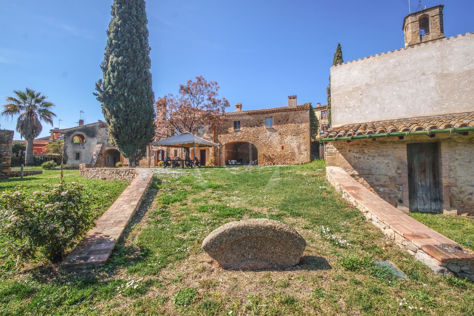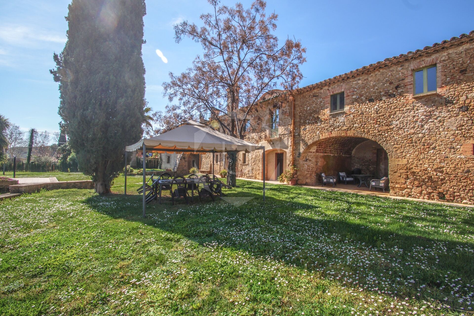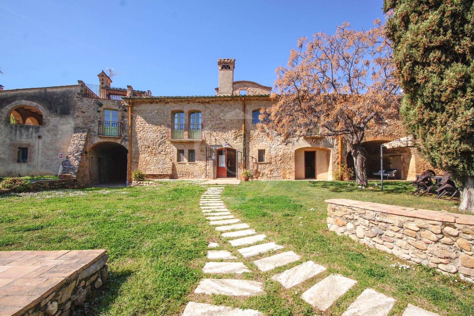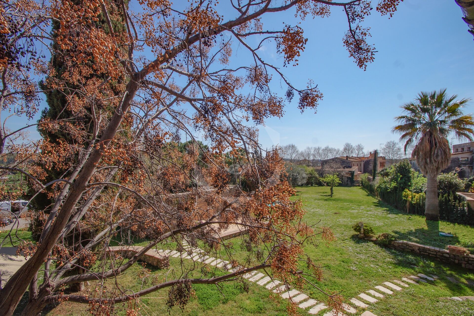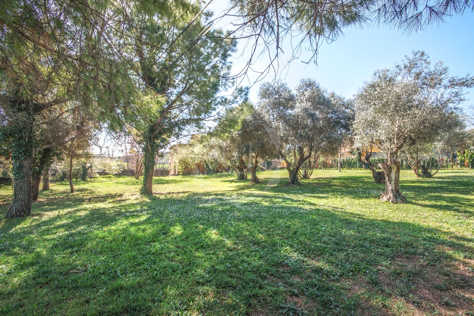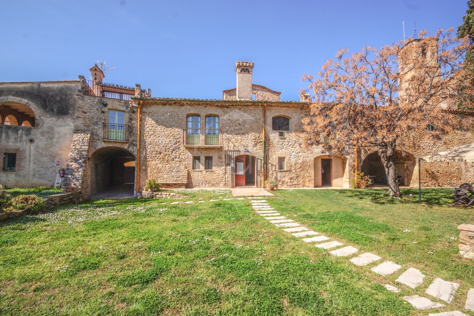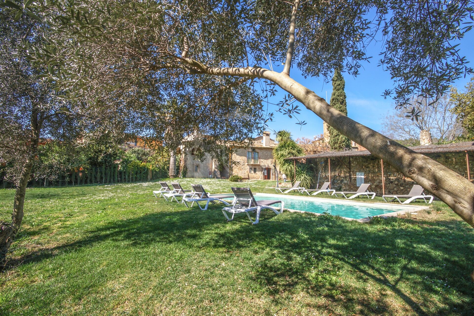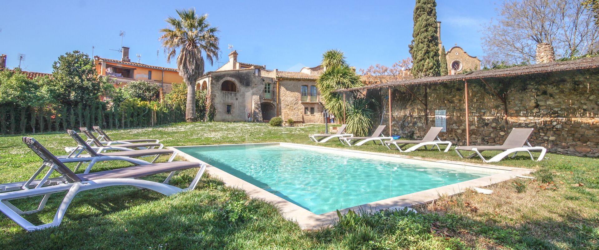Spectacular town house with diverse living units, large garden and swimming pool, 12 km from Banyoles.
This unique town house, with the essence of a traditional Catalan masia, is located in a small town in the Pla de l'Estany region, just 5 km from the AP-7 motorway, 12 km from Banyoles, 20 km from the beaches of the Costa Brava and 22 km from the capital, Girona.
The property, with a constructed area of more than 1000m2, consists of 3 independent houses. Two of them have been rehabilitated and the third needs a comprehensive rehabilitation. In addition, there are two structures in the garden, formerly the chicken coops, which could also be converted into Guest Suites, a games room, an office, or any other type of annex.
The main house is distributed over two levels plus an attic, and is accessed through a wide vaulted passageway. To your right we find a large open-plan room, where the engine room, boiler and water tanks are located. This space could be converted into another independent apartment if required. To the left there is an independent apartment with direct access from the street. On the ground floor we have the living room, kitchen, a double bedroom and a complete bathroom.
The main house consists on the ground floor of an entrance hall, a double bedroom with bathroom and dressing room, a large living room with a ribbed vault, large spaces that distribute the different levels with a decorative fountain in its center and a courtesy bathroom integrated under stairs. On the first floor we have a spacious living-dining room with a large fireplace and access to a second living room, also with a large fireplace, which communicates with a bedroom with an en-suite bathroom. Kitchen and pantry, with access to a large porch with views of the valley, another en-suite bedroom with a dressing room that is accessed through the main living room. In the attic we have the second Suite with terrace and full bathroom.
The second house, next to the main one and with an area of approximately 240 m2, needs to be completely rehabilitated. The house is distributed over two floors, on the ground floor there is a distributor hall and a bedroom. On the upper floor there is an open space to distribute.
The property enjoys a large and private garden with swimming pool. In addition to the connection to the municipal water supply network, there are two wells. Propane gas heating and alarm system.


